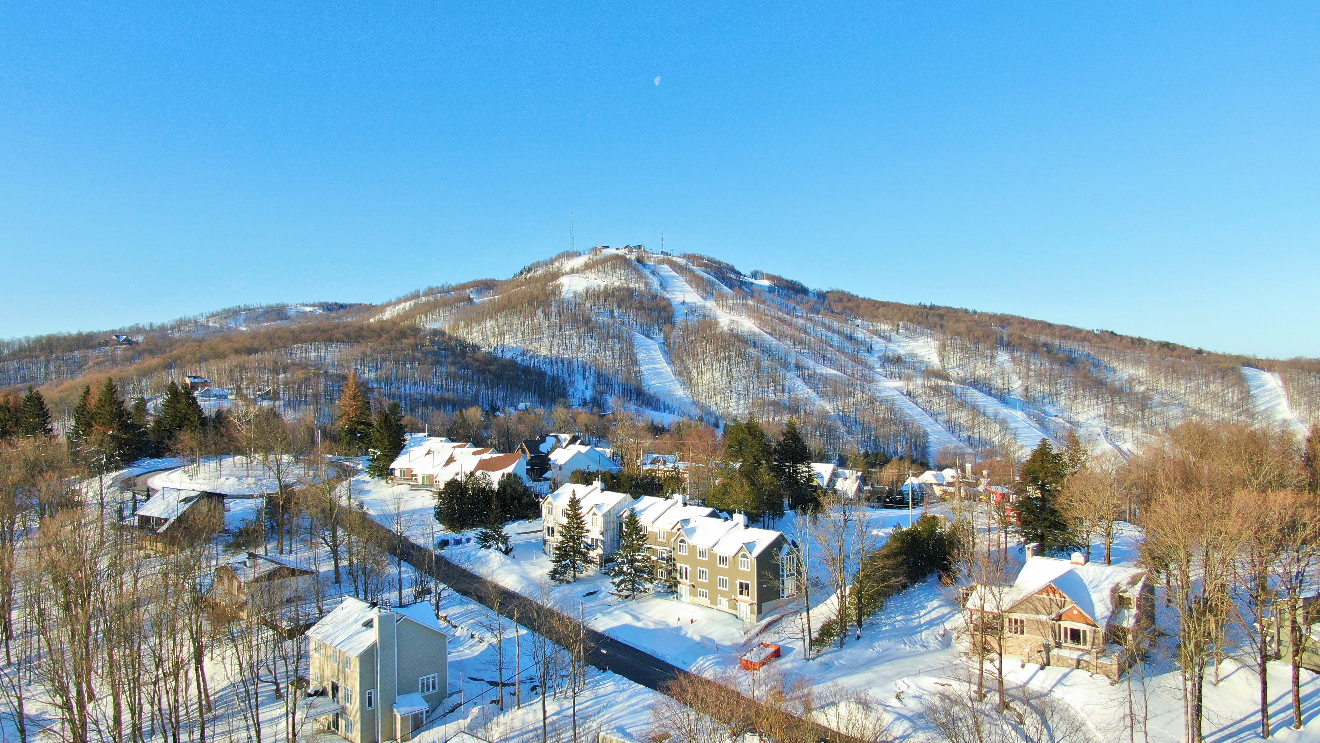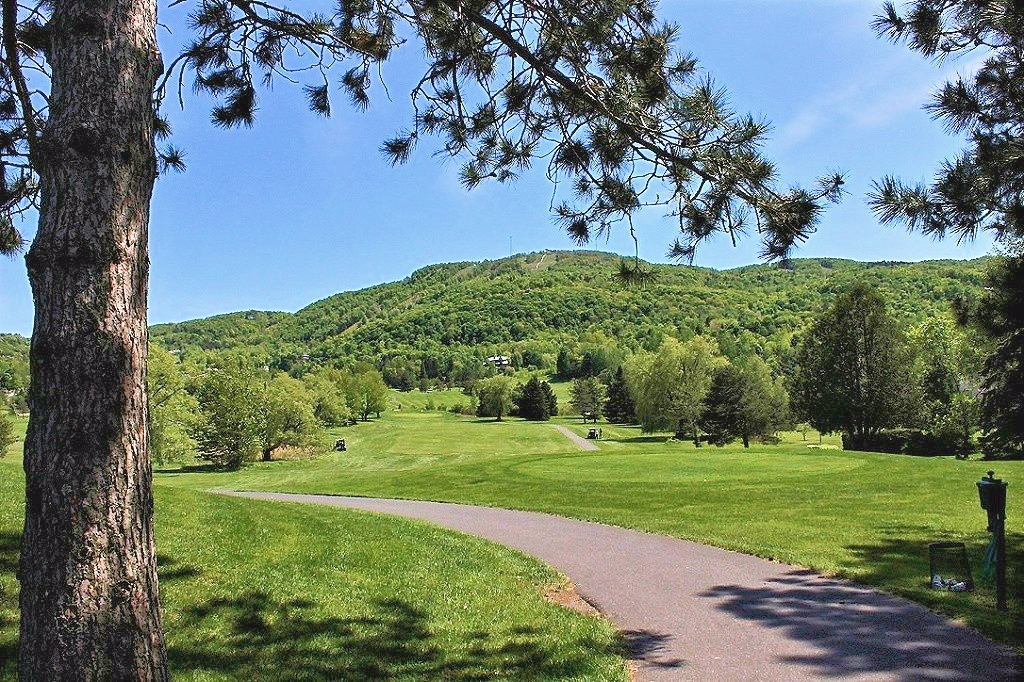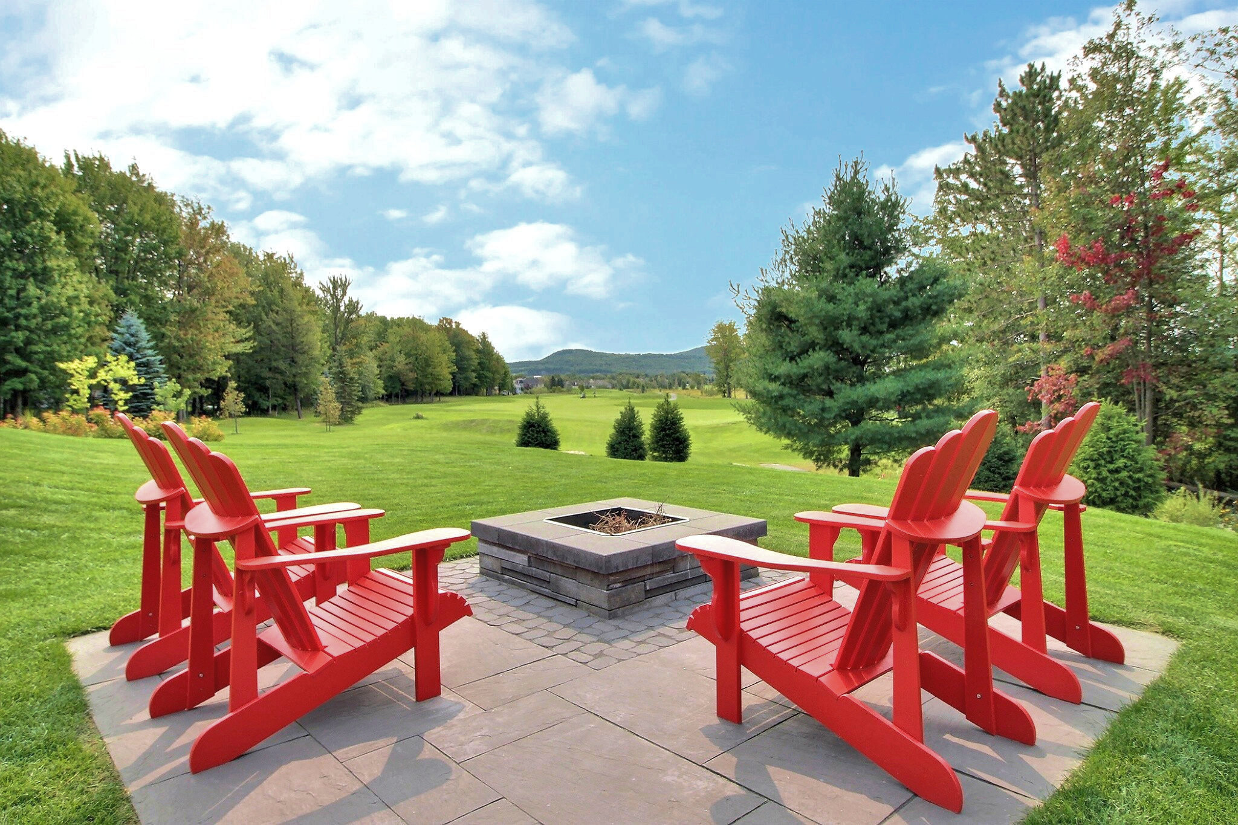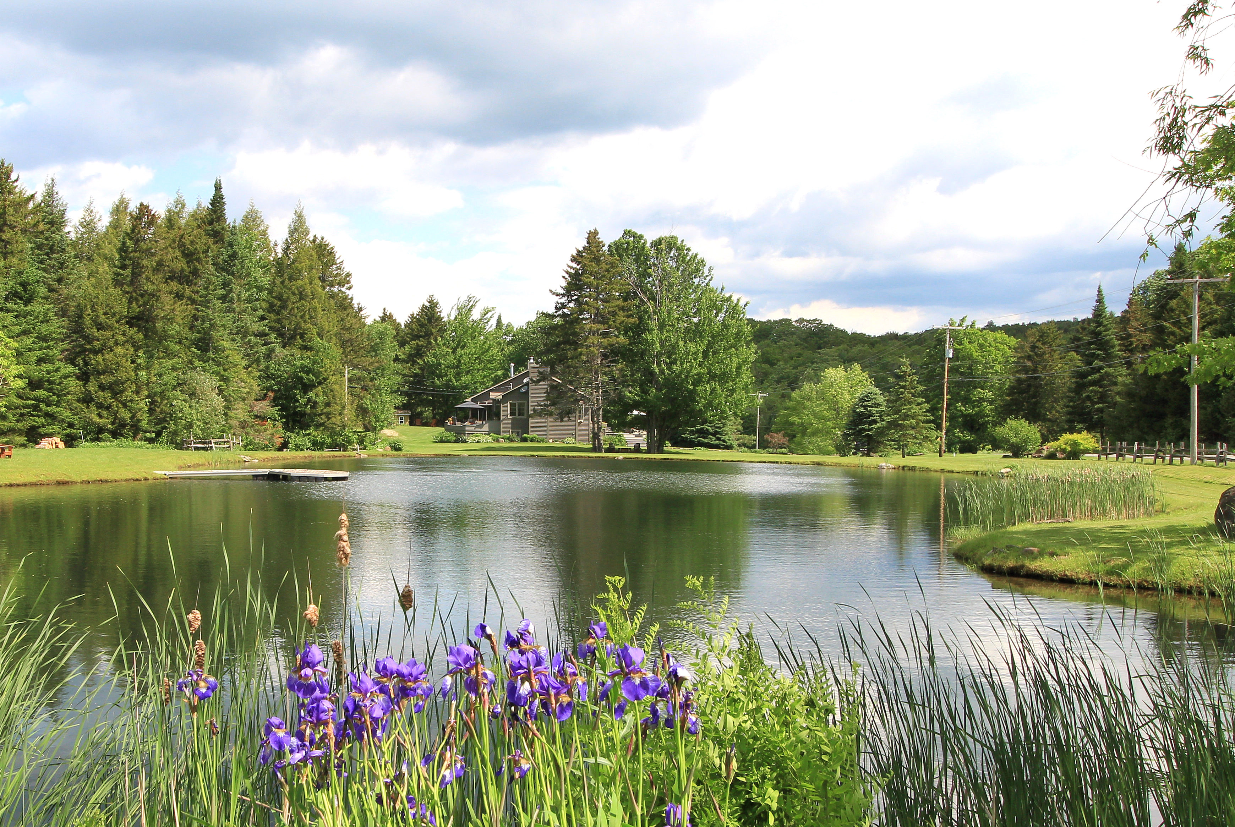13 Rue Henri-IV
Bromont
Bromont
$585 000
Apartment / Condo for sale
2
3
117.8m2
Presented by
Solène Robitaille
Real Estate Broker
Stéphanie Dandenault
Residential Real Estate Broker
Building
Cupboard
Melamine
Heating system
Electric baseboard units
Water supply
Municipality
Heating energy
Electricity
Equipment available
Central vacuum cleaner system installation, Entry phone, Ventilation system, Wall-mounted heat pump
Windows
PVC
Hearth stove
Gaz fireplace
Garage
Detached, Heated, Single width
Bathroom / Washroom
Adjoining to primary bedroom, Seperate shower, Whirlpool bath-tub
Basement
No basement
Sewage system
Municipal sewer
Window type
Hung
Built in
2007
Land
Driveway
Asphalt, Double width or more
Landscaping
Landscape
Siding
Proximity
Alpine skiing, Bicycle path, Daycare centre, Elementary school, Golf, Public transport
Parking
Garage(1), Outdoor(2)
Roofing
Asphalt shingles
Topography
Flat
Other specs
Distinctive features
Cul-de-sac
Zoning
Residential
Evaluation
Evaluated in 2025
Financial
Evaluation
Building
$463 300
Land
Total
$463 300
Costs
Energy cost
$1 271
Co-ownership fees
$3 960
Municipal Taxes
$3 683
School taxes
$369
Total
$9 283
13 Rue Henri-IV , Bromont
17588863
Rooms
Room
Level
Flooring
Informations
Hallway(6.11x5.2 ft.)
Ground floor
Ceramic tiles
Kitchen(10.5x11.4 ft.)
2nd floor
Ceramic tiles
(22.8x15.3 ft.)
2nd floor
Wood
Primary bedroom(11.7x18.4 ft.)
2nd floor
Wood
Bathroom(4.10x9 ft.)
2nd floor
Ceramic tiles
Bedroom(9.2x15.4 ft.)
2nd floor
Wood
Bedroom(9.3x10 ft.)
2nd floor
Wood
Bathroom(6.6x7.9 ft.)
2nd floor
Ceramic tiles
(5x7.3 ft.)
2nd floor
Ceramic tiles
Storage(5.3x5 ft.)
2nd floor
Ceramic tiles
13 Rue Henri-IV , Bromont
17588863
Photos
13 Rue Henri-IV , Bromont
17588863
Photos
13 Rue Henri-IV , Bromont
17588863
Photos
13 Rue Henri-IV , Bromont
17588863














