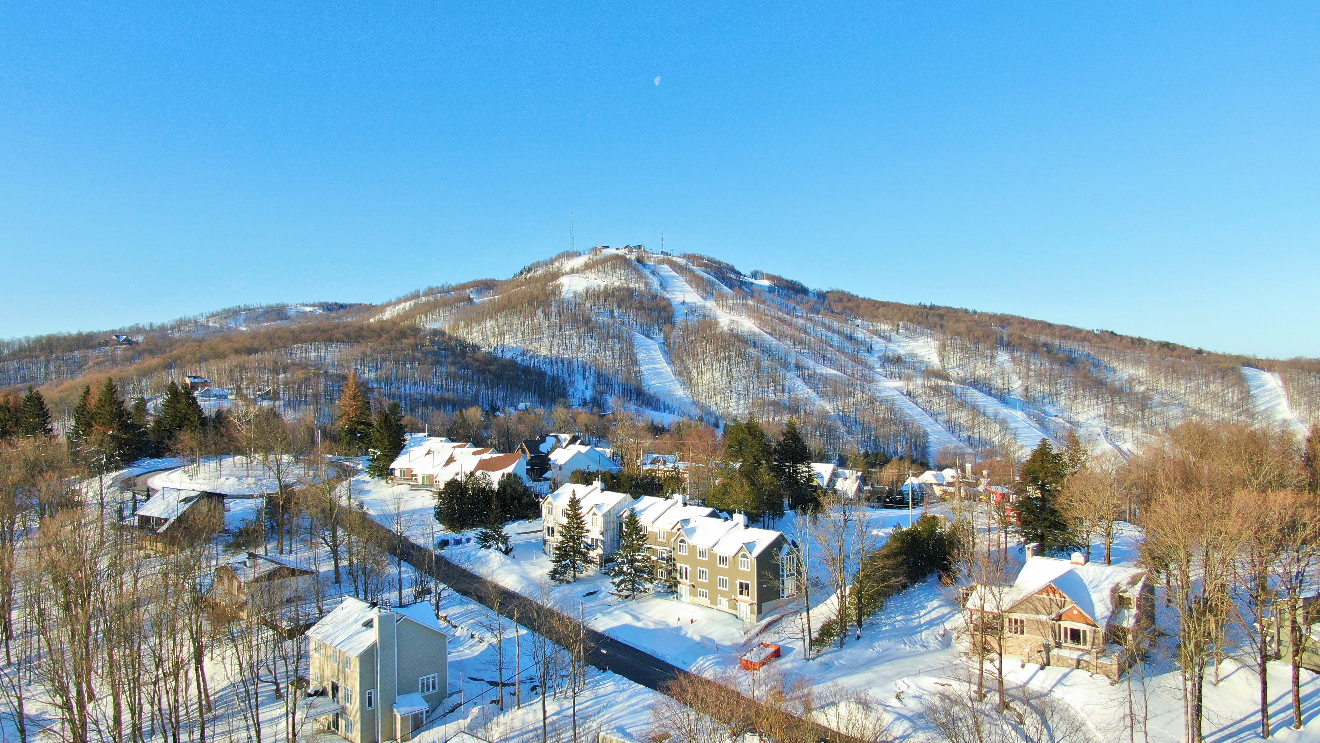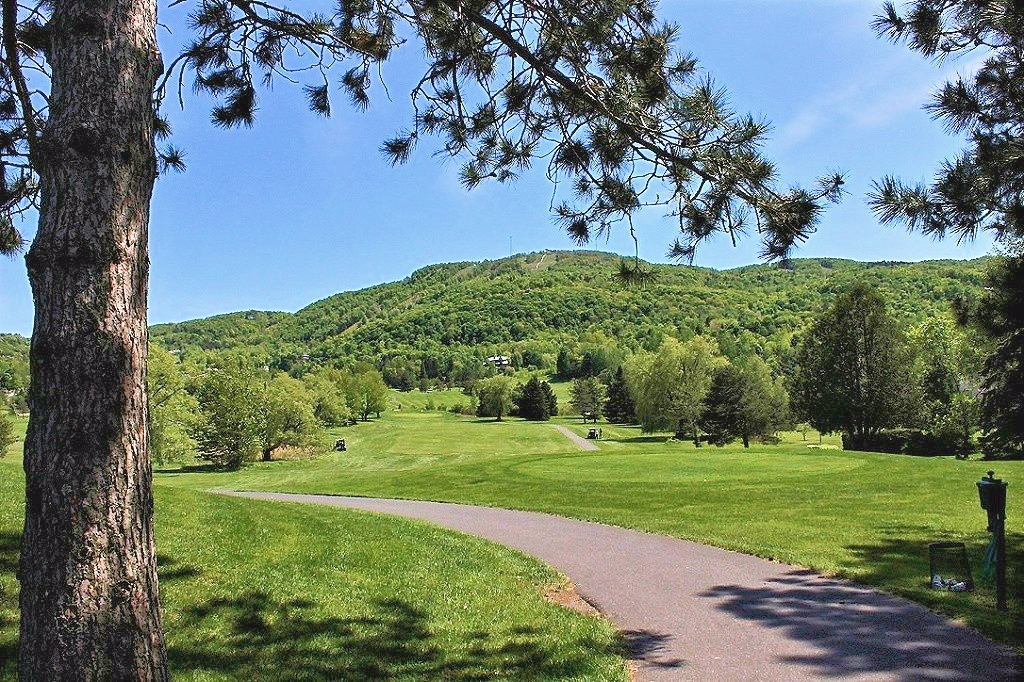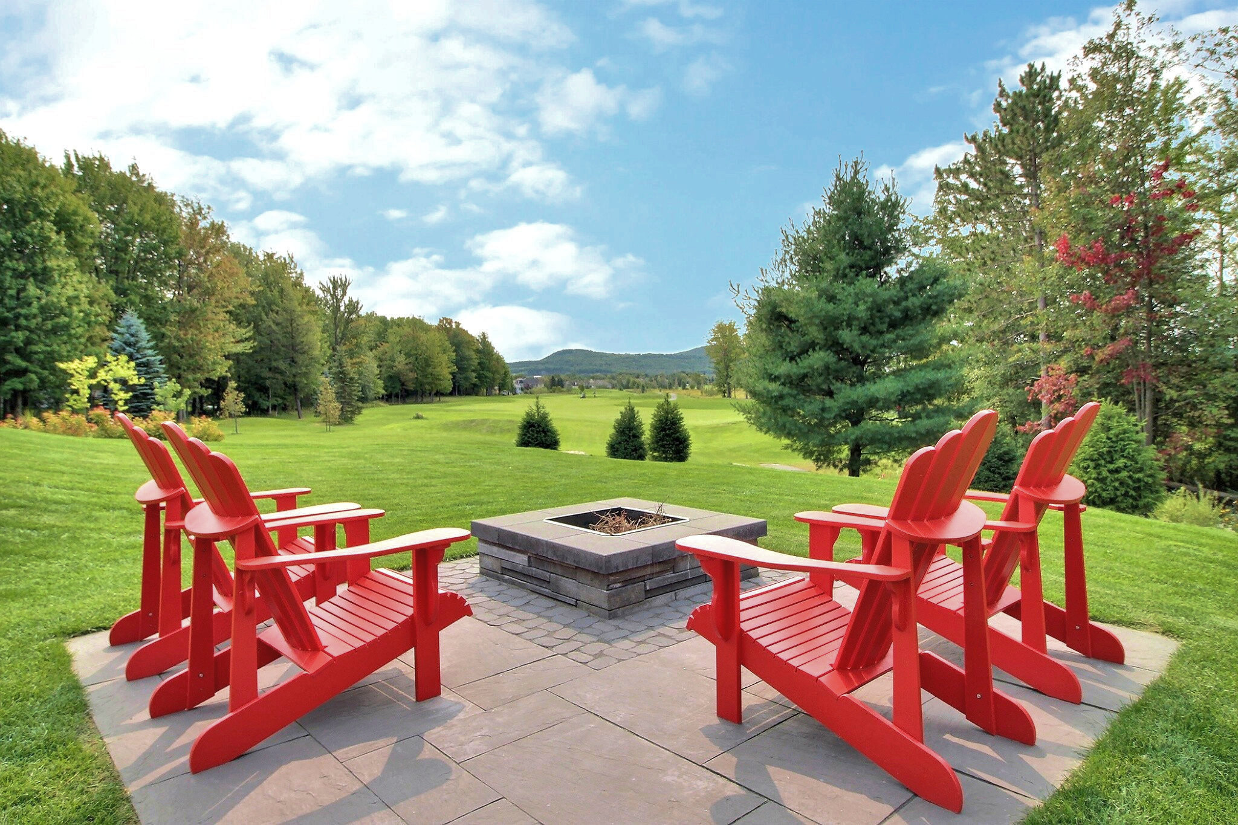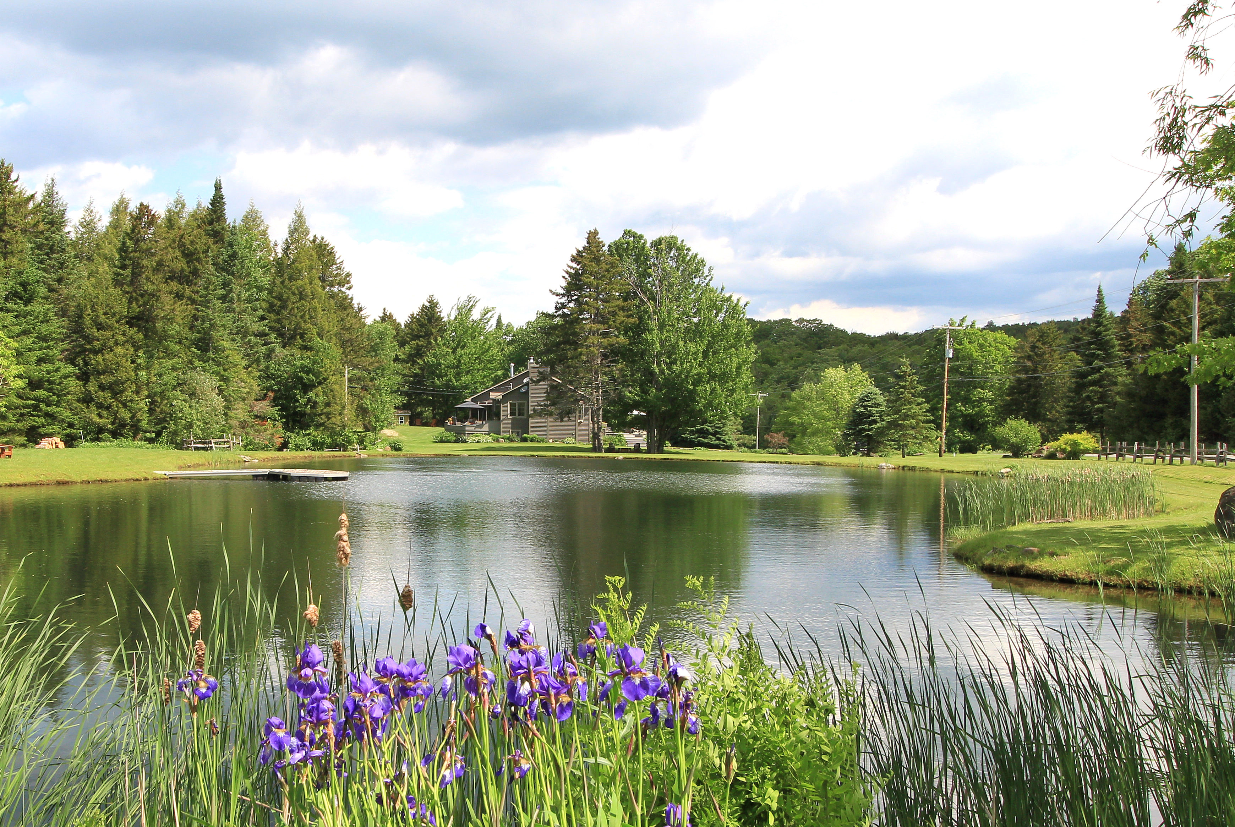57 Rue Stone Haven
Lac-Brome
Lac-Brome
Sold
Two or more storey for sale
3+1
2+1
13.49m x 14.91m
2914.5m2
Presented by
Solène Robitaille
Real Estate Broker
Stéphanie Dandenault
Residential Real Estate Broker
Building
Cupboard
Wood
Heating system
Electric baseboard units, Radiant
Water supply
Municipality
Heating energy
Electricity, Propane
Equipment available
Alarm system, Central heat pump, Central vacuum cleaner system installation, Electric garage door, Ventilation system, Wall-mounted air conditioning
Windows
PVC
Foundation
Poured concrete
Hearth stove
Gaz fireplace, Wood fireplace
Garage
Attached, Detached, Heated
Pool
Heated, Inground
Restrictions/Permissions
Short-term rentals not allowed
Bathroom / Washroom
Adjoining to primary bedroom, Seperate shower
Available services
Fire detector
Basement
Finished basement
Sewage system
Municipal sewer
Window type
Hung
Built in
2010
Dimensions
13.49m x 14.91m
Land
Landscaping
Landscape
Siding
Cedar shingles
Proximity
Alpine skiing, Bicycle path, Cross-country skiing, Daycare centre, Elementary school, Golf, High school
Parking
Garage(2), Outdoor(6)
Roofing
Asphalt shingles
Topography
Flat
Dimensions
20.03m x 79.21m
Other specs
Distinctive features
Cul-de-sac, Lake, Navigable, No neighbours in the back
Zoning
Residential
Evaluation
Evaluated in 2025
57 Rue Stone Haven , Lac-Brome
18715271
Rooms
Room
Level
Flooring
Informations
Hallway(6.6x6.3 ft.)
Ground floor
Slate
Den(10.3x12.2 ft.)
Ground floor
Wood
Dining room(18.2x11 ft.)
Ground floor
Wood
Living room(16.7x19 ft.)
Ground floor
Wood
Kitchen(14.10x13.1 ft.)
Ground floor
Ceramic tiles
Dinette(10x10.3 ft.)
Ground floor
Ceramic tiles
Veranda(17.4x10.2 ft.)
Ground floor
Linoleum
Washroom(7.7x6.3 ft.)
Ground floor
Ceramic tiles
Laundry room(10.1x5 ft.)
Ground floor
Ceramic tiles
Walk-in closet(6.3x3.4 ft.)
Ground floor
Slate
Veranda(11.6x21.6 ft.)
Ground floor
Linoleum
Family room(21.2x20.2 ft.)
2nd floor
Wood
Bedroom(23.9x18.8 ft.)
2nd floor
Wood
Primary bedroom(17.9x12.8 ft.)
2nd floor
Wood
Walk-in closet(9.1x10.8 ft.)
2nd floor
Wood
Bathroom(12.8x10.10 ft.)
2nd floor
Ceramic tiles
Bathroom(10.1x10 ft.)
2nd floor
Ceramic tiles
Family room(38.2x26.1 ft.)
Basement
Bathroom(9.10x5.7 ft.)
Basement
Ceramic tiles
Bedroom(13.10x10.1 ft.)
Basement
Walk-in closet(8.5x9.7 ft.)
Basement
Cellar / Cold room(3.9x12.3 ft.)
Basement
Storage(16x8.6 ft.)
Basement
57 Rue Stone Haven , Lac-Brome
18715271
Photos
57 Rue Stone Haven , Lac-Brome
18715271
Photos
57 Rue Stone Haven , Lac-Brome
18715271
Photos
57 Rue Stone Haven , Lac-Brome
18715271
Photos
57 Rue Stone Haven , Lac-Brome
18715271
Photos
57 Rue Stone Haven , Lac-Brome
18715271














