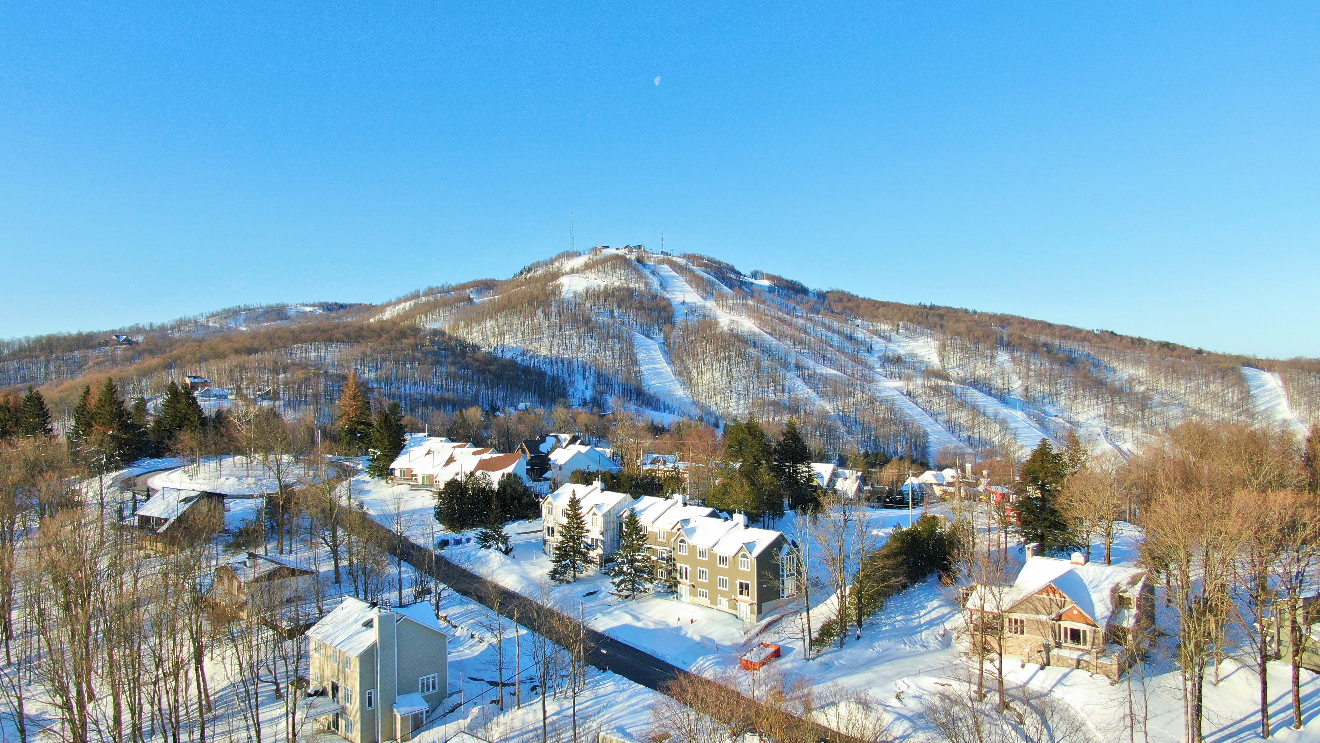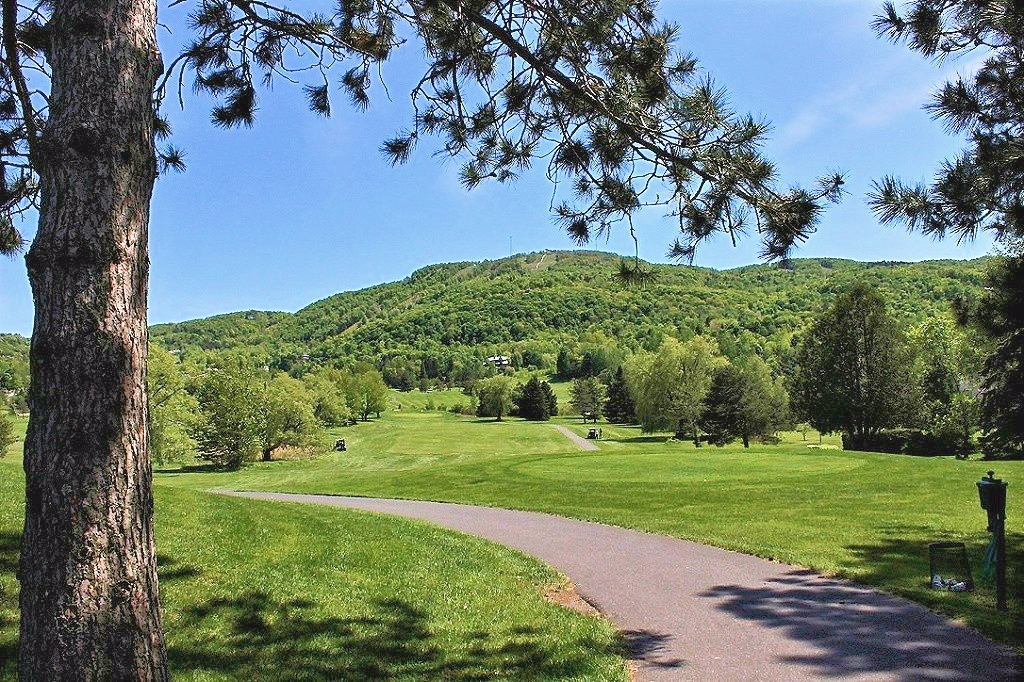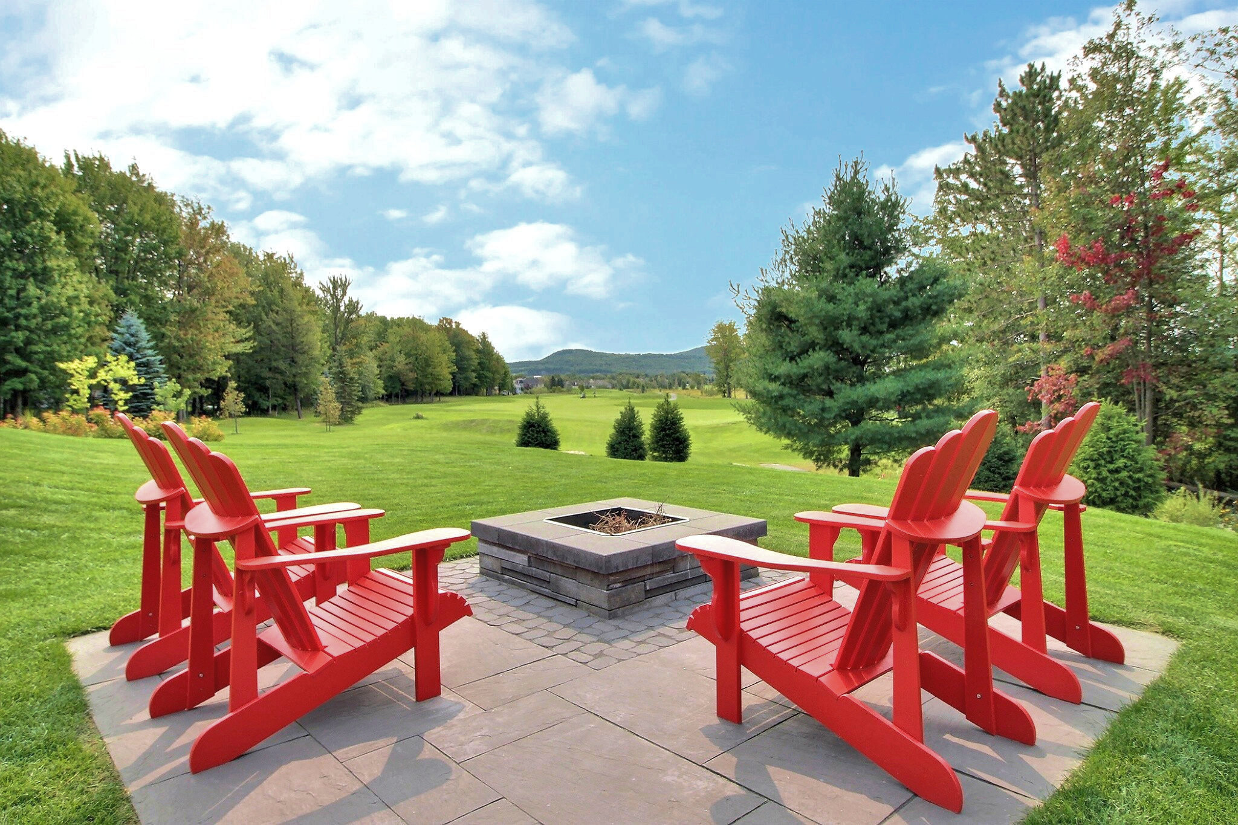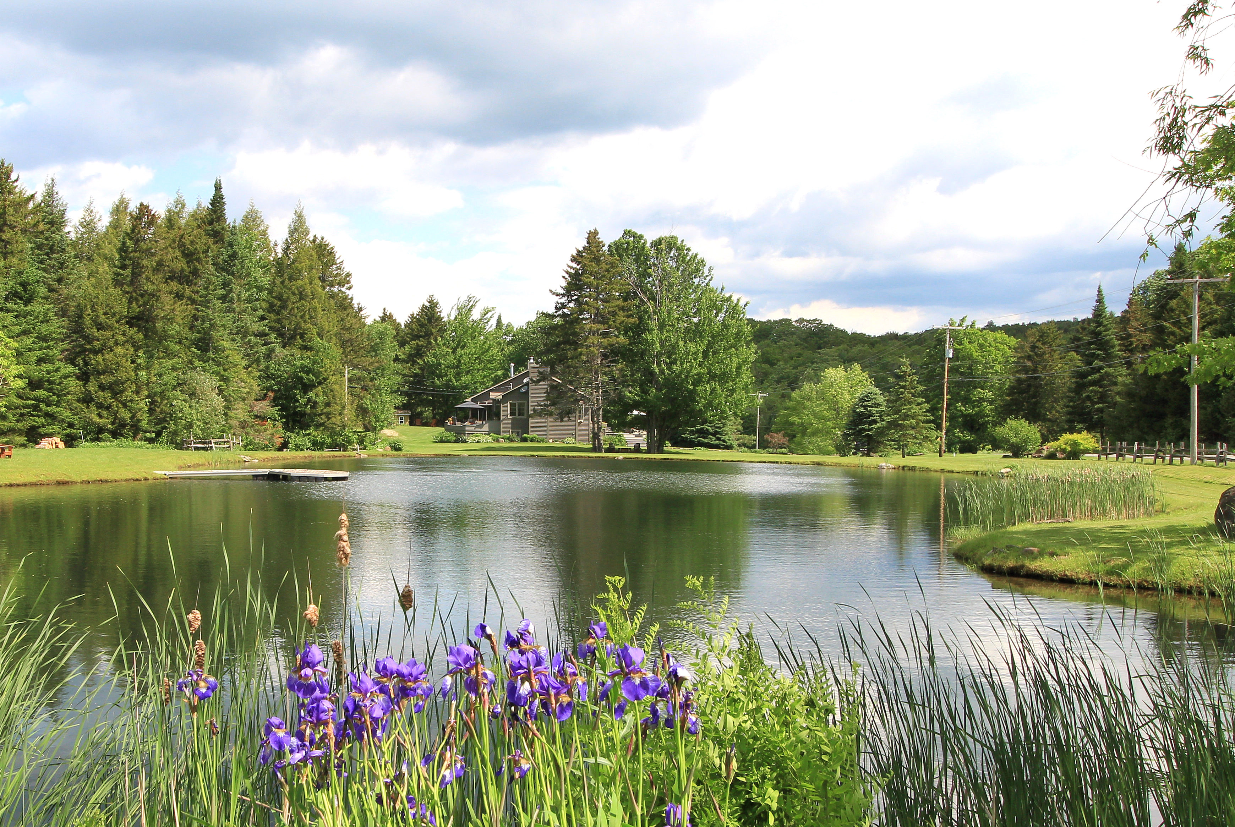72 Rue du Mont-Gale
Bromont
Bromont
$675 000
Two or more storey for sale
2+1
2
4950.6m2
Presented by
Solène Robitaille
Real Estate Broker
Stéphanie Dandenault
Residential Real Estate Broker
Building
Cupboard
Wood
Heating system
Electric baseboard units
Water supply
Artesian well
Heating energy
Electricity, Wood
Equipment available
Wall-mounted heat pump
Windows
PVC
Foundation
Poured concrete
Hearth stove
Wood fireplace
Pool
Inground
Bathroom / Washroom
Adjoining to primary bedroom, Seperate shower
Basement
6 feet and over, Finished basement, Separate entrance
Sewage system
Purification field, Septic tank
Window type
Hung
Built in
1972
Land
Driveway
Double width or more, Plain paving stone
Landscaping
Landscape
Siding
Steel
Proximity
Alpine skiing, Cross-country skiing, Daycare centre, Elementary school, Hospital, Public transport
Parking
Outdoor(6)
Roofing
Asphalt shingles
Topography
Flat, Sloped
Dimensions
42.7m x 77.87m
Other specs
Distinctive features
Wooded lot: hardwood trees
Zoning
Residential
Evaluation
Evaluated in 2025
Financial
Evaluation
Building
$234 300
Land
$279 000
Total
$513 300
Costs
Energy cost
$3 120
Municipal Taxes
$3 549
School taxes
$390
Total
$7 059
72 Rue du Mont-Gale , Bromont
13526094
Rooms
Room
Level
Flooring
Informations
Hallway(6.11x12.10 ft.)
Ceramic tiles
Storage(8.9x7.9 ft.)
Concrete
(12.10x16 ft.)
Ceramic tiles
Bathroom(8.7x10 ft.)
Ceramic tiles
Walk-in closet(9x7.2 ft.)
Concrete
Hallway(8x5.2 ft.)
Ground floor
Ceramic tiles
Washroom(4.11x4.11 ft.)
Ground floor
Ceramic tiles
Living room(11.6x11.8 ft.)
Ground floor
Wood
Dining room(13.4x11.10 ft.)
Ground floor
Wood
Kitchen(9.4x19 ft.)
Ground floor
Ceramic tiles
Bedroom(16.3x12 ft.)
2nd floor
Parquetry
Walk-in closet(5.2x9.7 ft.)
2nd floor
Parquetry
Bathroom(4.10x9.4 ft.)
2nd floor
Ceramic tiles
72 Rue du Mont-Gale , Bromont
13526094
Photos
72 Rue du Mont-Gale , Bromont
13526094
Photos
72 Rue du Mont-Gale , Bromont
13526094
Photos
72 Rue du Mont-Gale , Bromont
13526094
Photos
72 Rue du Mont-Gale , Bromont
13526094














