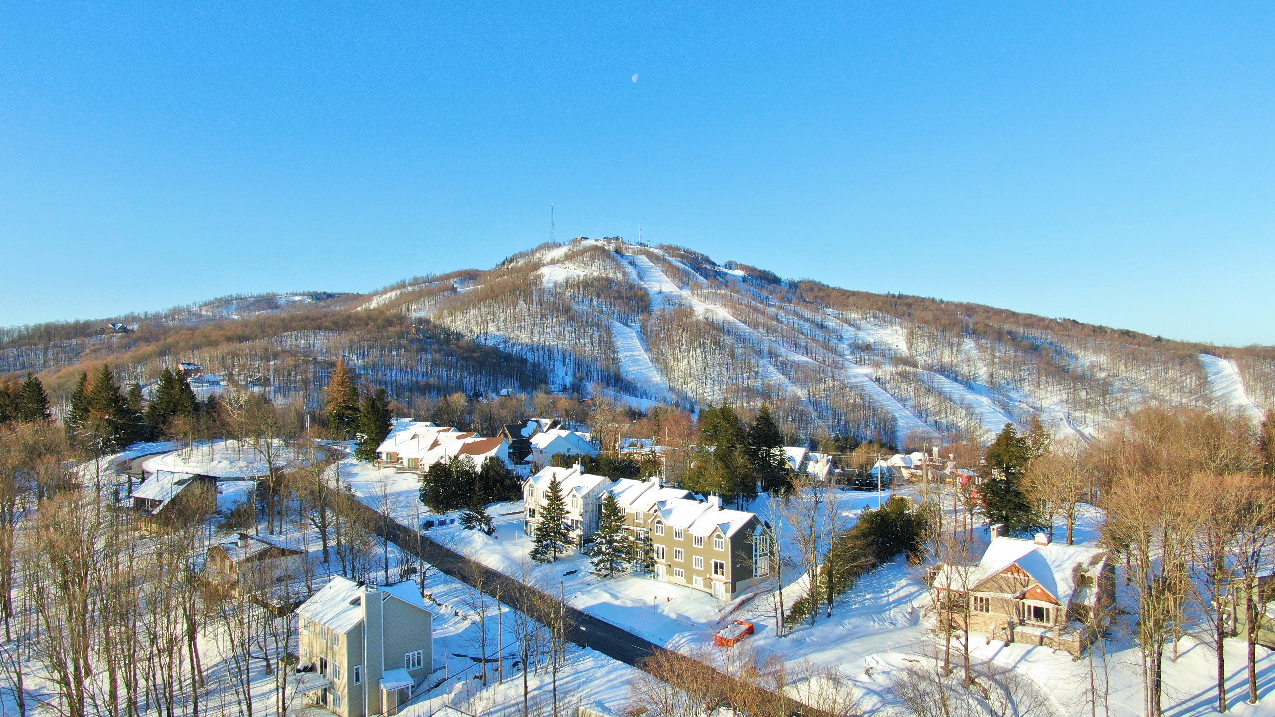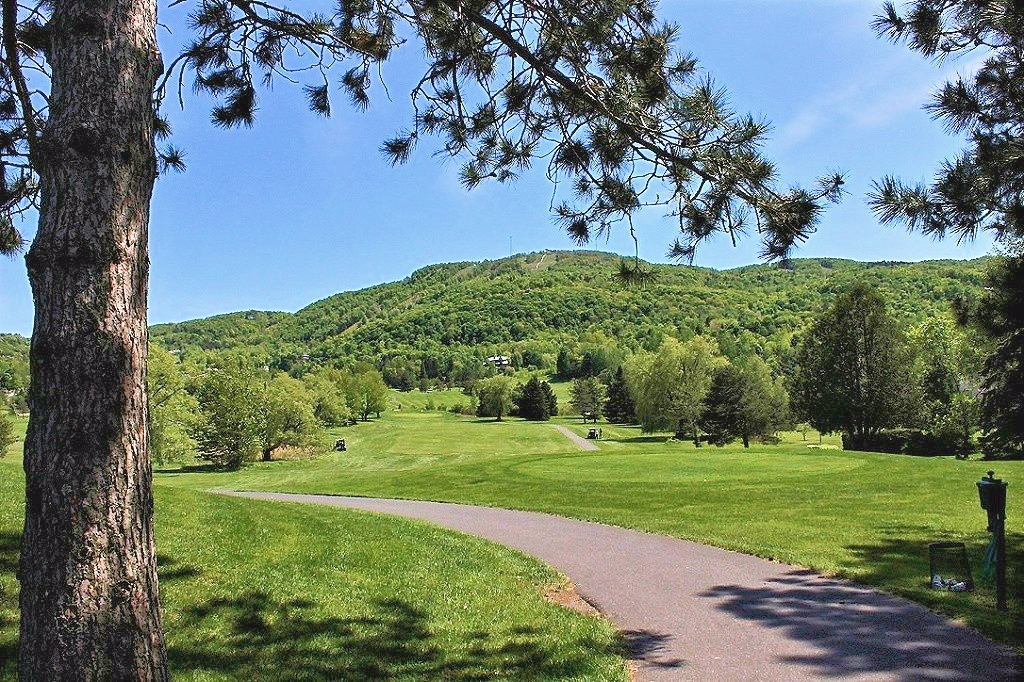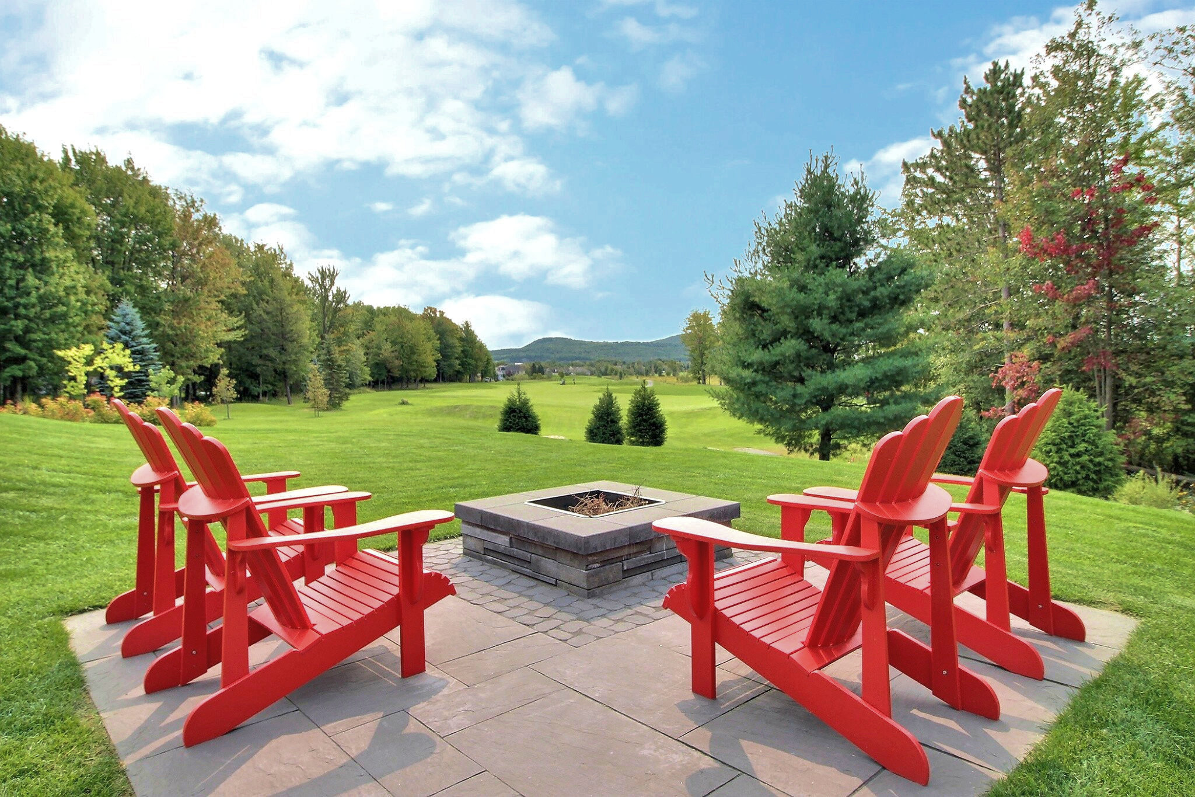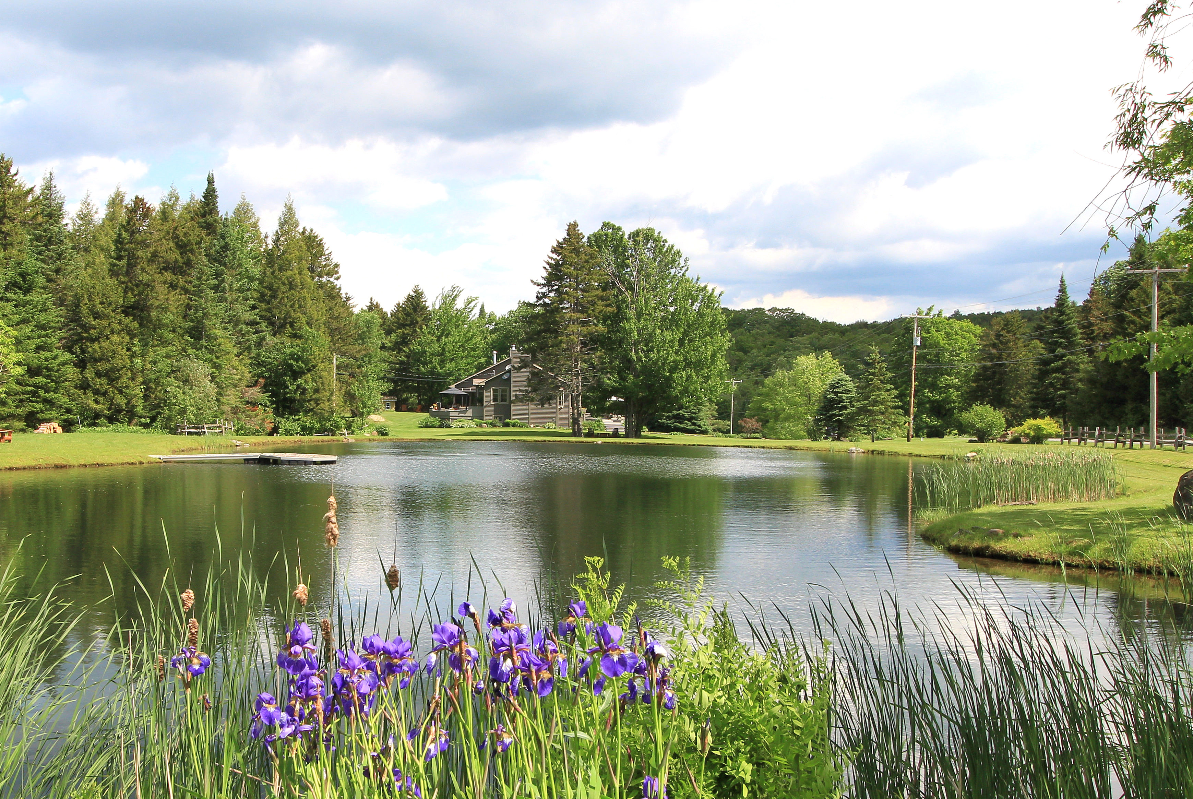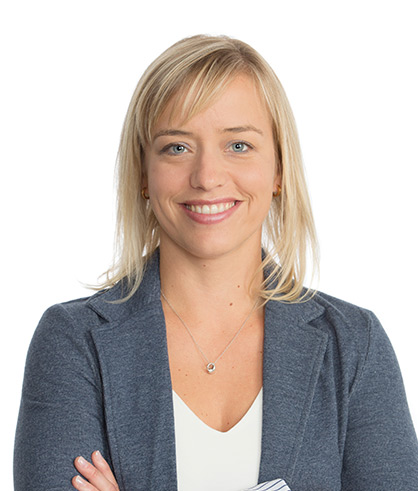102 Rue de la Roseraie
Shefford
Shefford
$1 495 000
Two or more storey for sale
2+2
3+1
186m2
22402.3m2
Presented by
Solène Robitaille
Real Estate Broker
Stéphanie Dandenault
Residential Real Estate Broker
Building
Cupboard
Polyester, Wood
Heating system
Hot water, Radiant
Water supply
Artesian well
Heating energy
Electricity
Equipment available
Central vacuum cleaner system installation, Electric garage door, Ventilation system, Wall-mounted heat pump
Windows
PVC
Foundation
Poured concrete
Hearth stove
Wood fireplace
Garage
Attached, Double width or more, Heated
Bathroom / Washroom
Adjoining to primary bedroom, Seperate shower
Basement
Finished basement
Sewage system
Purification field, Septic tank
Window type
Crank handle
View
Mountain, Panoramic
Built in
2007
Dimensions
20.73m x 12.66m
Land
Driveway
Asphalt
Landscaping
Landscape
Siding
Proximity
Alpine skiing, Bicycle path, Cross-country skiing, Daycare centre, Elementary school, Golf, Park - green area, Public transport, Snowmobile trail
Parking
Garage(2), Outdoor(6)
Roofing
Tin
Topography
Sloped
Dimensions
69.71m x 272.89m
Other specs
Distinctive features
No neighbours in the back, Wooded lot: hardwood trees
Zoning
Residential
Evaluation
Evaluated in 2025
Financial
Evaluation
Building
$1 038 700
Land
$427 200
Total
$1 465 900
Costs
Energy cost
$9 294
Municipal Taxes
$6 743
School taxes
$838
Total
$16 875
102 Rue de la Roseraie , Shefford
11076818
Rooms
Room
Level
Flooring
Informations
Hallway(12x11.3 ft.)
Ground floor
Concrete
Kitchen(22.6x12.7 ft.)
Ground floor
Concrete
Den(11x16.7 ft.)
Ground floor
Concrete
Dining room(15x22 ft.)
Ground floor
Concrete
Living room(16.3x17.4 ft.)
Ground floor
Concrete
Washroom(4.3x7.9 ft.)
Ground floor
Ceramic tiles
Veranda(24x20 ft.)
Ground floor
Concrete
Den(12x7.4 ft.)
2nd floor
Primary bedroom(15.8x16.2 ft.)
2nd floor
Washroom(3.1x6 ft.)
2nd floor
Walk-in closet(10x9.4 ft.)
2nd floor
Bedroom(10.9x11.9 ft.)
2nd floor
Home office(10x11.7 ft.)
2nd floor
Bedroom(13x13.7 ft.)
2nd floor
Bathroom(10.2x14.1 ft.)
2nd floor
Ceramic tiles
(9.10x13.5 ft.)
Kitchen(11.8x13.10 ft.)
Ceramic tiles
(26.5x15.2 ft.)
Bedroom(12.3x12.9 ft.)
Home office(9.6x12.4 ft.)
Bathroom(14x5.4 ft.)
Ceramic tiles
102 Rue de la Roseraie , Shefford
11076818
Photos
102 Rue de la Roseraie , Shefford
11076818
Photos
102 Rue de la Roseraie , Shefford
11076818
Photos
102 Rue de la Roseraie , Shefford
11076818
Photos
102 Rue de la Roseraie , Shefford
11076818
Photos
102 Rue de la Roseraie , Shefford
11076818
