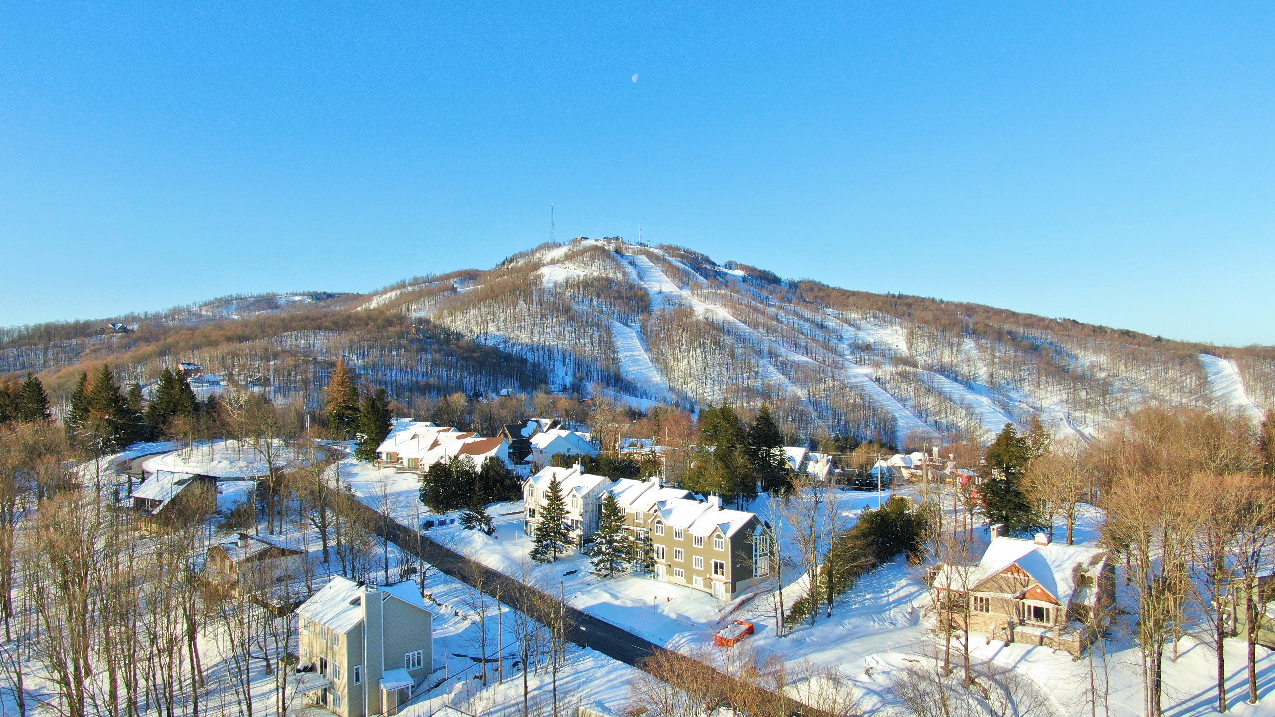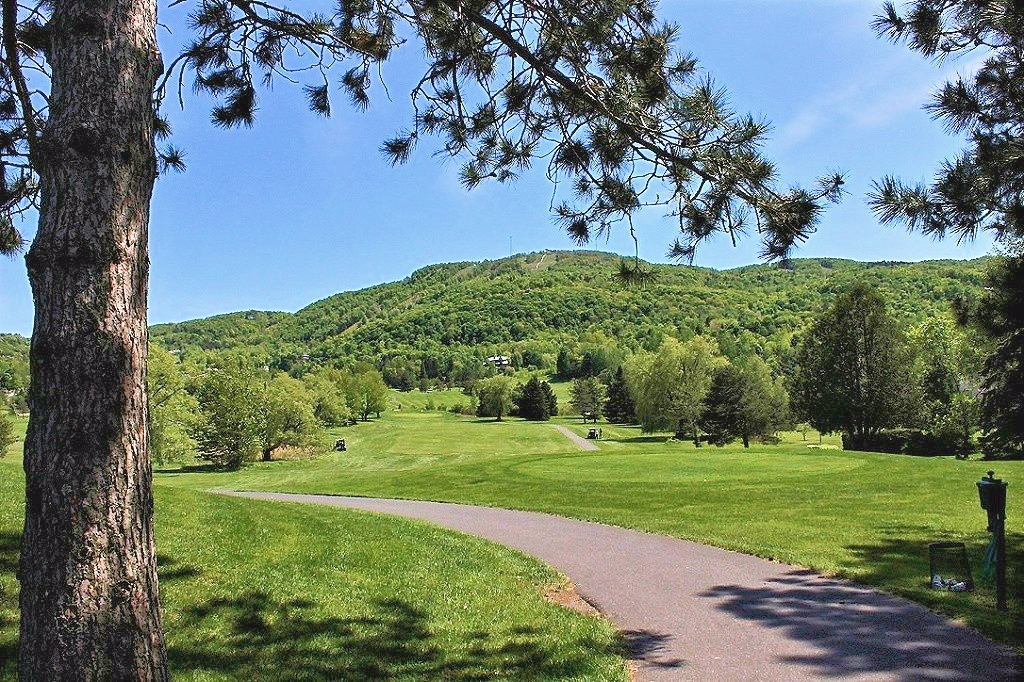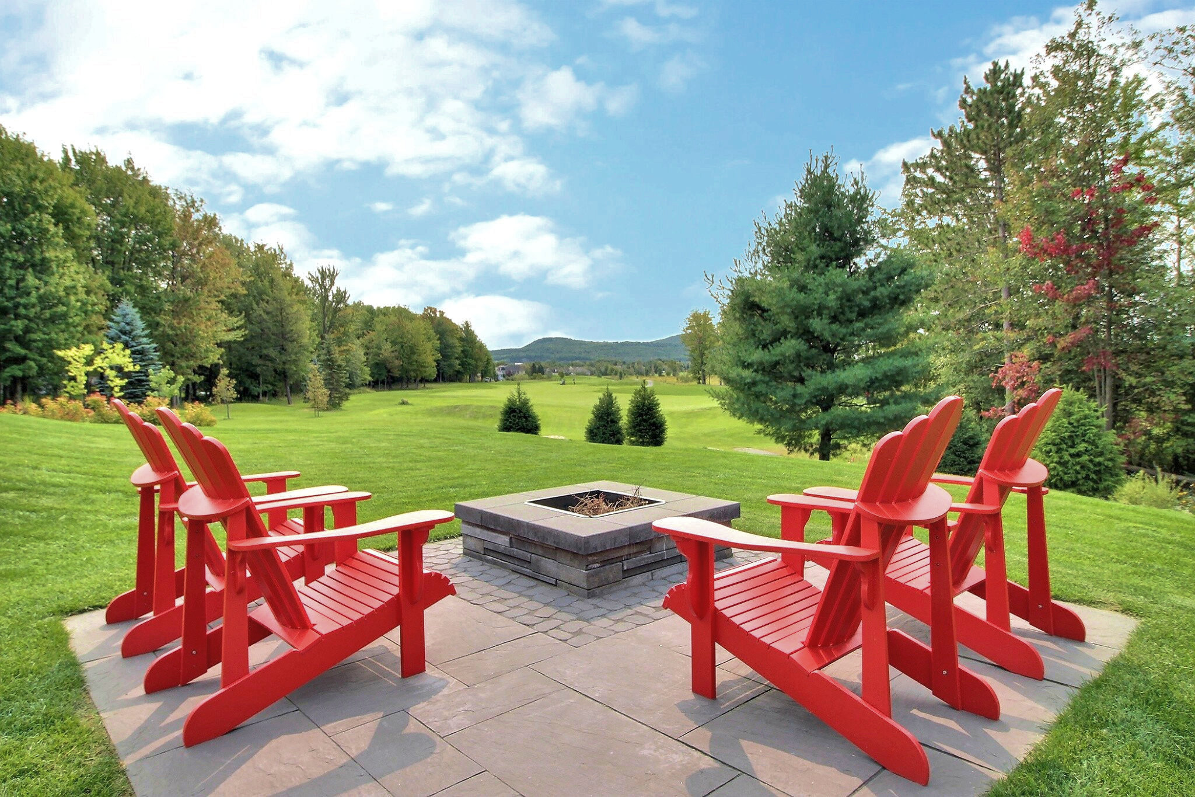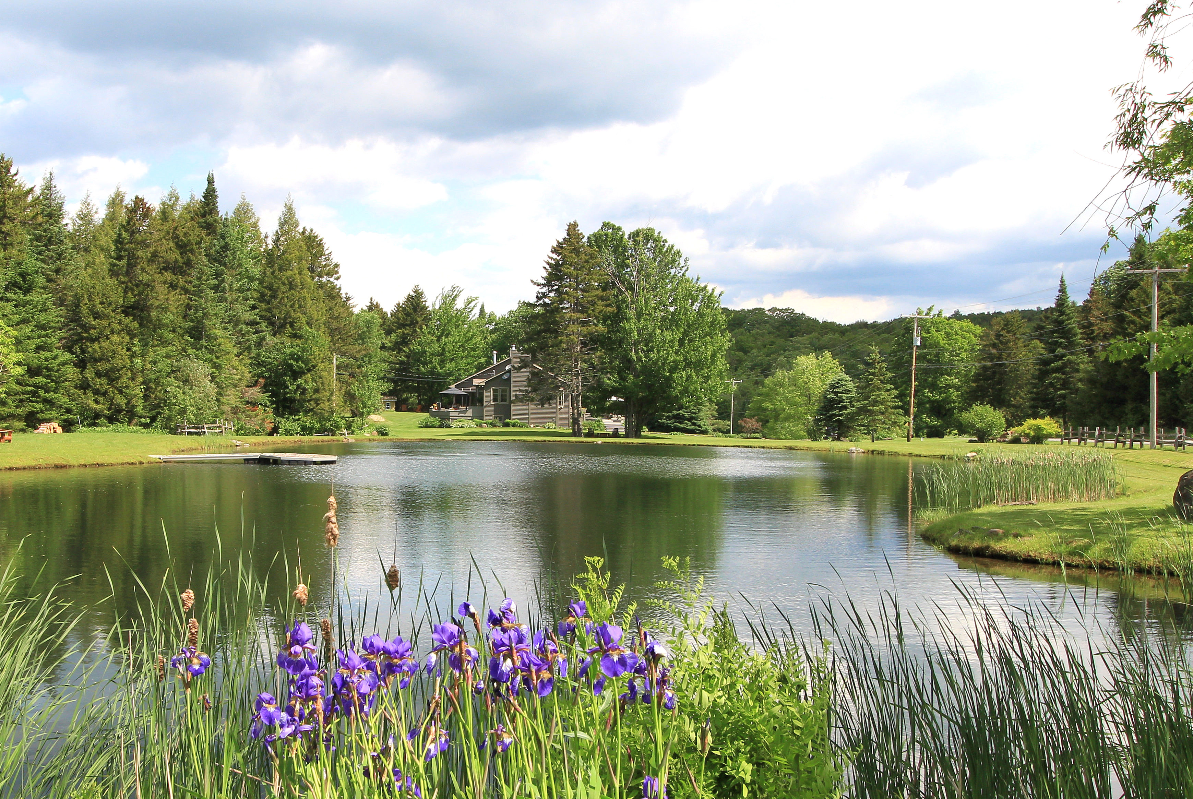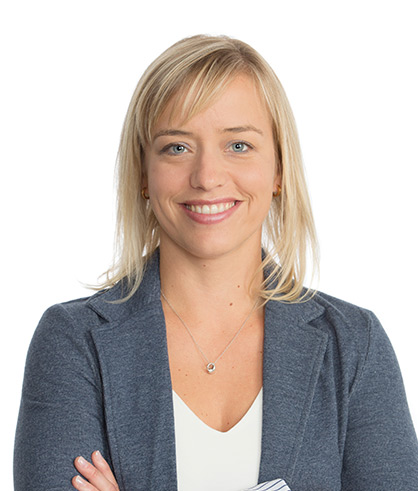777 Ch. Coupland
Shefford
Shefford
$1 350 000
Two or more storey for sale
2+1
4
204.76m2
17337.9m2
Presented by
Solène Robitaille
Real Estate Broker
Stéphanie Dandenault
Residential Real Estate Broker
Building
Cupboard
Wood
Heating system
Electric baseboard units, Radiant, Space heating baseboards
Water supply
Artesian well
Heating energy
Electricity
Equipment available
Central vacuum cleaner system installation, Electric garage door, Ventilation system, Water softener
Windows
PVC
Foundation
Poured concrete
Hearth stove
Garage
Detached, Double width or more, Heated
Pool
Above-ground
Bathroom / Washroom
Adjoining to primary bedroom, Seperate shower
Available services
Fire detector
Basement
No basement
Sewage system
BIONEST system
Window type
Crank handle, Sliding
View
Built in
2012
Dimensions
12.37m x 9.93m
Land
Driveway
Not Paved
Landscaping
Fenced, Landscape
Siding
Proximity
Alpine skiing, Bicycle path, Cross-country skiing, Daycare centre, Elementary school, Golf, Public transport, Snowmobile trail
Parking
Garage(2), Outdoor(8)
Roofing
Asphalt shingles
Topography
Flat
Dimensions
92.29m x 421.5m
Other specs
Distinctive features
No neighbours in the back, Wooded lot: hardwood trees
Zoning
Residential
Evaluation
Evaluated in 2025
Financial
Evaluation
Building
$612 000
Land
$374 300
Total
$986 300
Costs
Energy cost
$4 770
Municipal Taxes
$4 716
School taxes
$588
Total
$10 074
777 Ch. Coupland , Shefford
27729891
Rooms
Room
Level
Flooring
Informations
Hallway(8.5x8.2 ft.)
Ground floor
Ceramic tiles
Kitchen(16.8x11.6 ft.)
Ground floor
Living room(14.7x15 ft.)
Ground floor
Storage(10.1x3.8 ft.)
Ground floor
Concrete
Bathroom(10.9x8.2 ft.)
Ground floor
Ceramic tiles
Bedroom(11.6x13.1 ft.)
Ground floor
Home office(11.5x15.1 ft.)
Ground floor
Bedroom(14.8x13.7 ft.)
Ground floor
Hallway(8.5x4.2 ft.)
2nd floor
Ceramic tiles
Kitchen(17.10x14.10 ft.)
2nd floor
Ceramic tiles
Dining room(16x11.9 ft.)
2nd floor
Ceramic tiles
Living room(15.1x14.10 ft.)
2nd floor
Wood
Washroom(7.4x3 ft.)
2nd floor
Ceramic tiles
Primary bedroom(11.3x18.9 ft.)
2nd floor
Wood
Bathroom(11.7x7.3 ft.)
2nd floor
Ceramic tiles
Walk-in closet(11.6x6.3 ft.)
2nd floor
Wood
777 Ch. Coupland , Shefford
27729891
Photos
777 Ch. Coupland , Shefford
27729891
Photos
777 Ch. Coupland , Shefford
27729891
Photos
777 Ch. Coupland , Shefford
27729891
Photos
777 Ch. Coupland , Shefford
27729891
Photos
777 Ch. Coupland , Shefford
27729891
