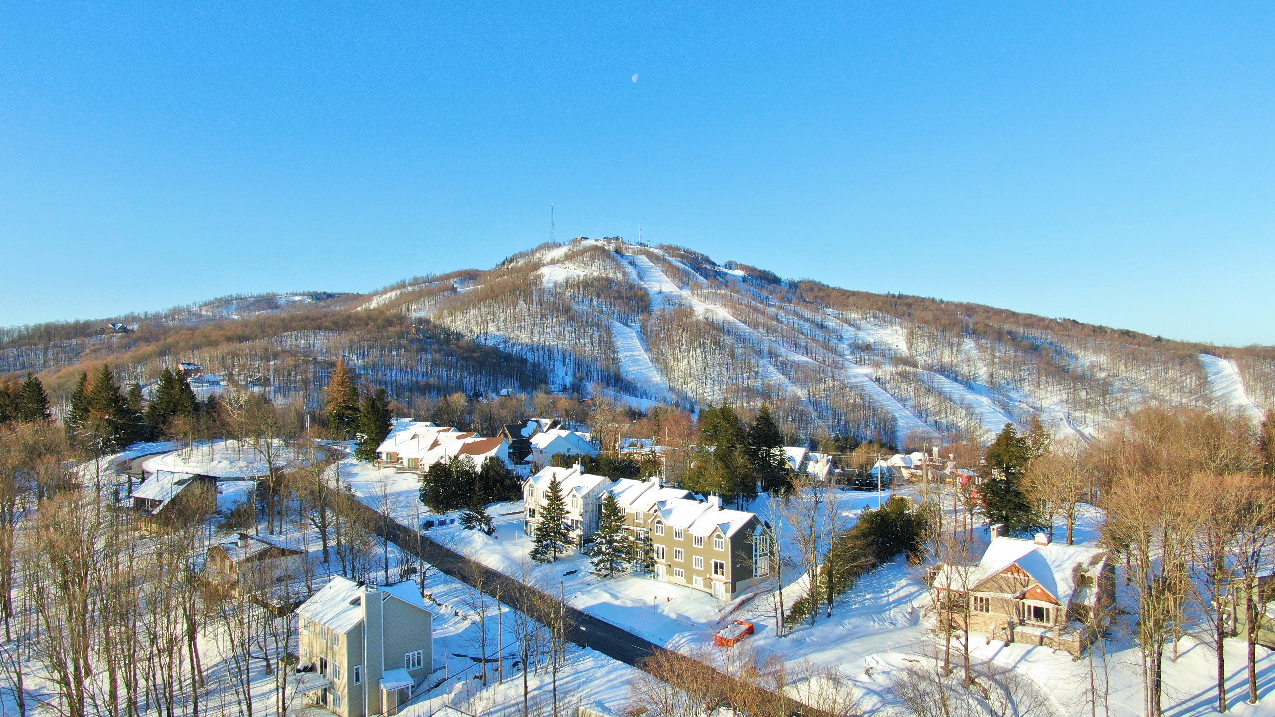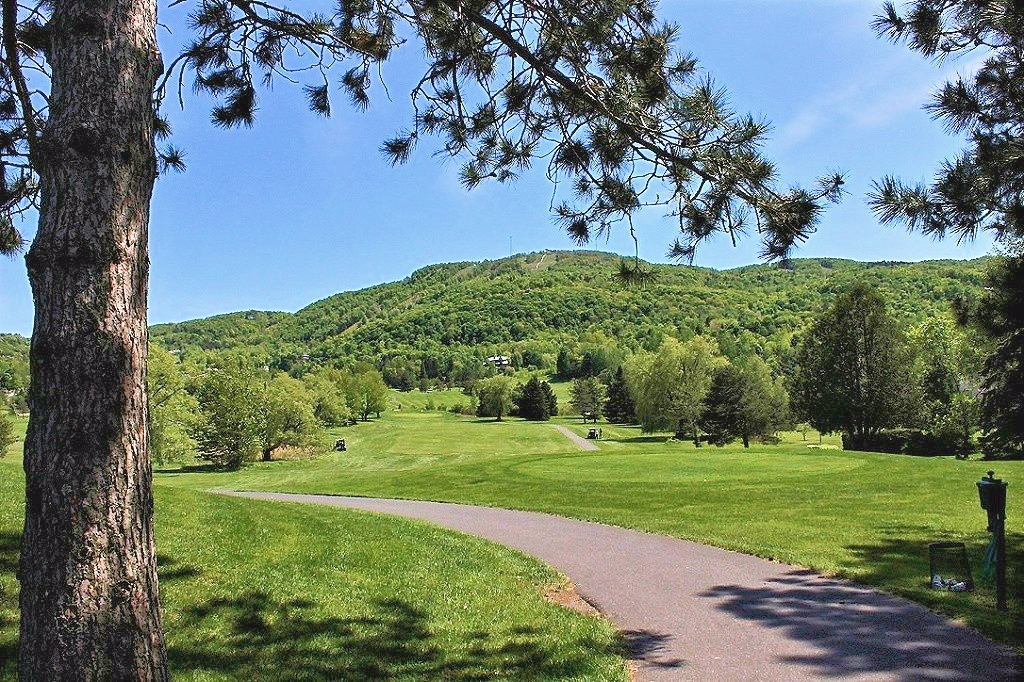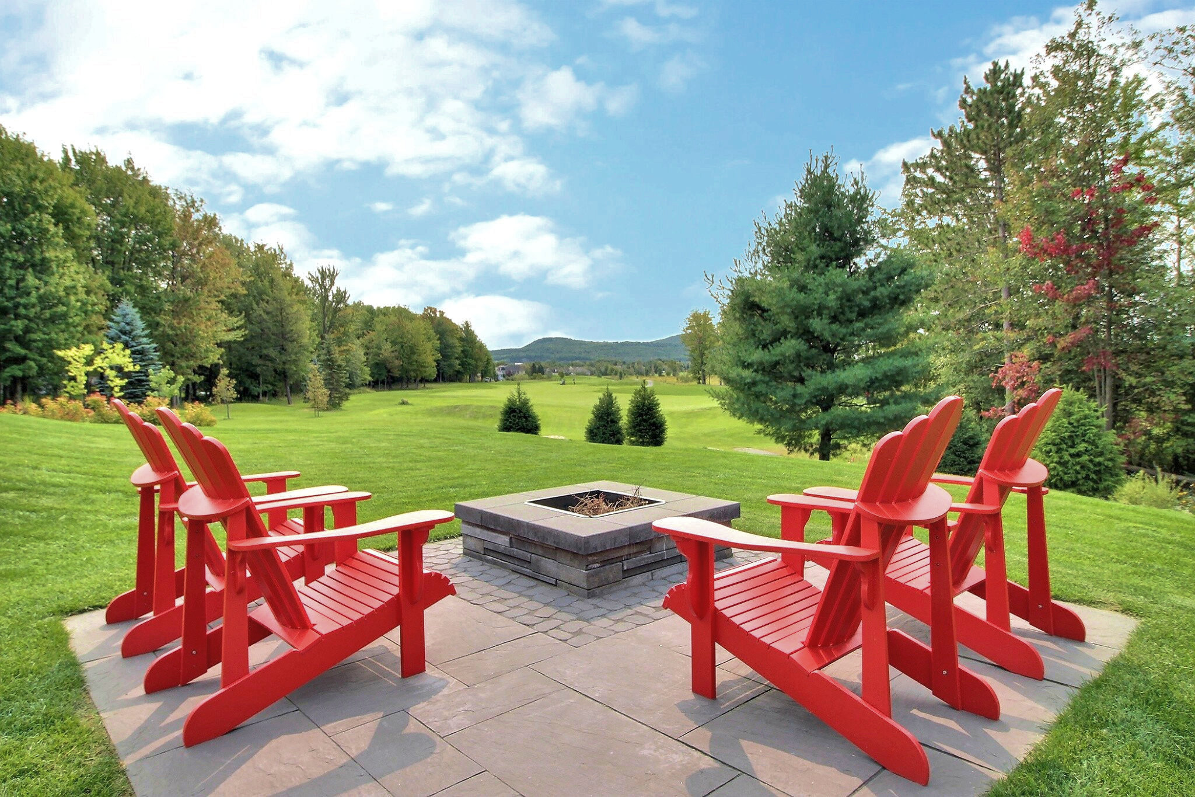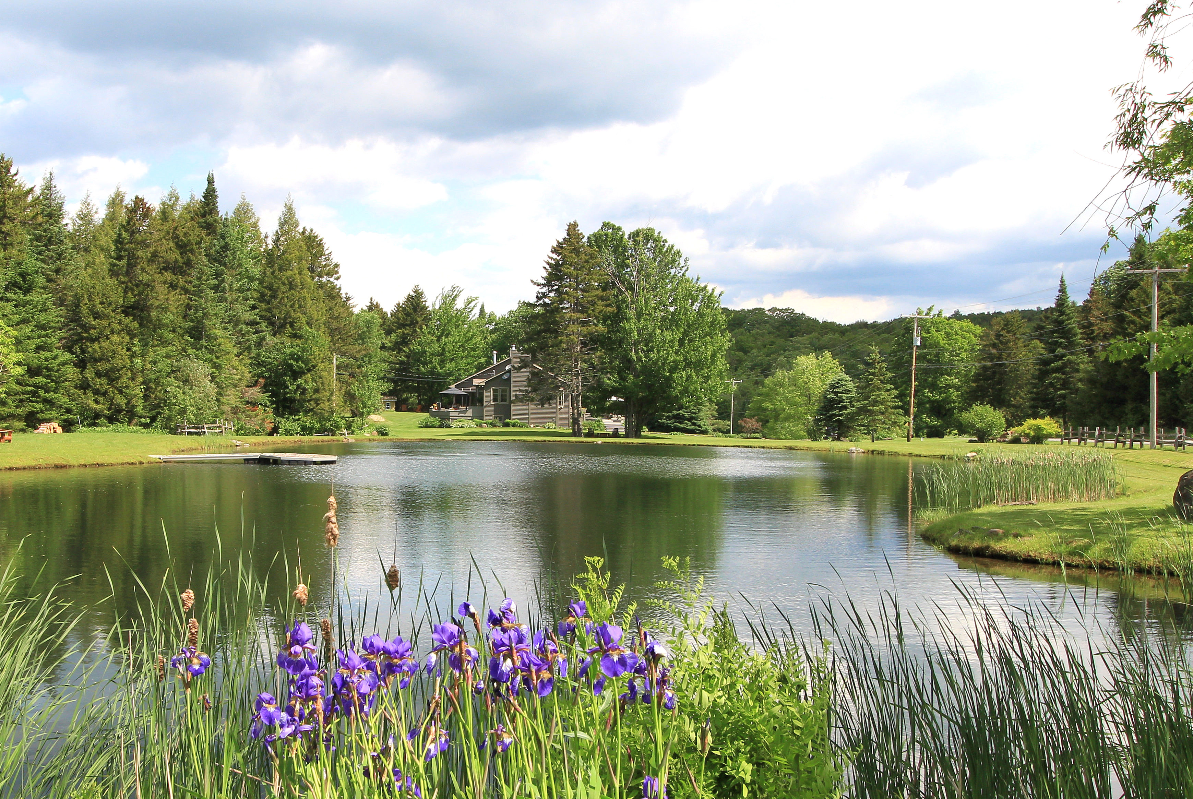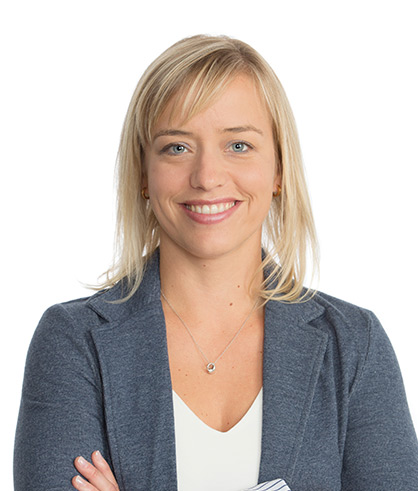Two or more storey - 49 Rue Domingue, Bromont
Share this page

Frontage

Exterior

Aerial photo

Exterior

Exterior

Aerial photo

Aerial photo

Overall View

Overall View

Living room

Living room

Kitchen

Kitchen

Kitchen

Dining room

Dining room

Dining room

Office

Office

Washroom

Hallway

Walk-in closet

Bedroom

Bedroom

Primary bedroom

Primary bedroom

Ensuite bathroom

Ensuite bathroom

Bedroom

Bedroom

Bathroom

Bathroom

Garage

Garage

Balcony

Balcony

Balcony

Balcony

Exterior

Exterior

Aerial photo

Aerial photo

Aerial photo

Other
Noteworthy
Two or more storey
for sale
49 Rue Domingue
,Bromont
$1 499 000
- 26573154
- 2+1
- 3
- 18.4m x 9.05m
- 19874sq. ft.
Virtual Tour
About
** SPLENDID TURNKEY HOME, AVAILABLE QUICKLY ** Project Côte Est, residential neighborhood close to P5, offering ski-in/ski-out/bike access. Nestled at the end of a cul-de-sac, with no rear neighbors! Radiant flooring throughout the ground floor. Airy spaces, quality materials, and impressive windows. Possibility of 4 bedrooms, living room with gas fireplace, large kitchen. You will be delighted by the living areas upstairs offering peace and privacy in perfect harmony with nature. Large 20,000 sq. ft. lot, landscaped with a beautiful plateau and hiking trail directly behind the house, as well as 2 spacious balconies. See addendum for details!
This property meets your interests?
Or call now
450-534-3136
Addendum
The Projet Domiciliaire Côte Est located at Versant du Lac in Bromont is an ideal place for nature lovers, surrounded by a large forest (conservation area) and benefiting from close proximity to mount access, road access, and amenities in the municipality of Bromont. Whether for your primary or secondary residence, located just one hour from Montreal, this is an excellent location to escape the noise of the city and enjoy the tranquility of nature.
Some additional information:
Outside:
- Built in 2019 with attention to details, quality, and design; - Spacious lot of nearly 20,000 sq ft with utilities, superbly located at the end of a roundabout, with a large flat space to install a relaxation area (swimming pool, etc.); - East-facing yard, NO BACK NEIGHBORS, backing onto a conservation area, steps from ski-in/ski-out/bike access; - Elaborate landscaping with shrubs/perennials; - Large paved driveway for 5 vehicles; - Superb model with contemporary accents designed to maximize views and natural light, wood/concrete stone cladding, large hybrid windows (aluminum/PVC), metal roof and elastomeric membrane (flat sections); - Large double garage 22 x 24.8 feet;
- Huge terrace/balcony above the garage and a second one at the rear (over 800 sq. ft. of terrace in total!), ideal for enjoying the outdoors without taking up space in the backyard.
Inside:
- Enclosed entryway with walk-in closet 7.1' x 4.3'; - Beautiful white oak flooring (7 inches wide) glued down on both levels, radiant heating throughout the ground floor; - 3 bedrooms and 2 1/2 bathrooms, master bedroom with private bathroom, separate shower and 2 sinks; - Office upstairs or a potential living room or 4th bedroom, access to one of the 2 balconies; - Open common areas with high ceilings, abundant natural light, and various views of the surrounding nature, each more impressive than the last; - Large kitchen with 4' x 8' island/lunch counter, quartz countertops, walk-in pantry, access to the second balcony; - Gas fireplace in the living room.
Make this property your haven of peace!
* Please note that one of the rooms has been furnished using artificial intelligence to demonstrate its possibilities.
In addition
Taxes of $8 365
Municipal: $7 482School: $883
Municipal evaluation $1 573 000
Land: $732 900Building: $840 100
Building
18.4m x 9.05mBuilt in 2019
Lot of 19874sq. ft.
17.65m x 49.38m On the map
Incomes and Costs
Costs
| Municipal Taxes | $7 482 |
| School taxes | $883 |
| Total | $8 365 |
Rooms
10.8x6.7 ft.
Floor
Flooring
12.2x11.2 ft.
Floor
Flooring
13.5x13.5 ft.
Floor
Flooring
9.10x6.8 ft.
Floor
Flooring
13.4x9.7 ft.
Floor
Flooring
9.8x8.5 ft.
Floor
Flooring
12.8x11.3 ft.
Floor
Flooring
17.9x12 ft.
Floor
Flooring
16x15.8 ft.
Floor
Flooring
16.1x15.7 ft.
Floor
Flooring
5.5x5.3 ft.
Floor
Flooring
Building and Interior
Heating system
Water supply
Heating energy
Equipment available
Windows
Foundation
Hearth stove
Garage
Bathroom / Washroom
Available services
Basement
Sewage system
Window type
Lot and Exterior
Driveway
Landscaping
Siding
Proximity
Parking
Roofing
Topography
More features
Distinctive features
Zoning
Evaluation
Inclusions
Blinds, rods, curtains, light fixtures, kitchen appliances, built-in cellar, washer/dryer
Neighborhood
Tools
Mortgage Calculator
$
%
Please note that the information provided by this mortgage calculator is not intended to be used for legal, accounting or tax advice, and should not be used for these purposes.
Presented by
Solène Robitaille
Real Estate Broker
Also available
Two or more storey
Bromont
$1 499 000
49 Rue Domingue
Two or more storey
Bromont
$675 000
72 Rue du Mont-Gale
Two or more storey
Bromont
$1 675 000
136 Rue de Dublin
Addendum
The Projet Domiciliaire Côte Est located at Versant du Lac in Bromont is an ideal place for nature lovers, surrounded by a large forest (conservation area) and benefiting from close proximity to mount access, road access, and amenities in the municipality of Bromont. Whether for your primary or secondary residence, located just one hour from Montreal, this is an excellent location to escape the noise of the city and enjoy the tranquility of nature.
Some additional information:
Outside:
- Built in 2019 with attention to details, quality, and design; - Spacious lot of nearly 20,000 sq ft with utilities, superbly located at the end of a roundabout, with a large flat space to install a relaxation area (swimming pool, etc.); - East-facing yard, NO BACK NEIGHBORS, backing onto a conservation area, steps from ski-in/ski-out/bike access; - Elaborate landscaping with shrubs/perennials; - Large paved driveway for 5 vehicles; - Superb model with contemporary accents designed to maximize views and natural light, wood/concrete stone cladding, large hybrid windows (aluminum/PVC), metal roof and elastomeric membrane (flat sections); - Large double garage 22 x 24.8 feet; - Huge terrace/balcony above the garage and a second one at the rear (over 800 sq. ft. of terrace in total!), ideal for enjoying the outdoors without taking up space in the backyard.
Inside:
- Enclosed entryway with walk-in closet 7.1' x 4.3'; - Beautiful white oak flooring (7 inches wide) glued down on both levels, radiant heating throughout the ground floor; - 3 bedrooms and 2 1/2 bathrooms, master bedroom with private bathroom, separate shower and 2 sinks; - Office upstairs or a potential living room or 4th bedroom, access to one of the 2 balconies; - Open common areas with high ceilings, abundant natural light, and various views of the surrounding nature, each more impressive than the last; - Large kitchen with 4' x 8' island/lunch counter, quartz countertops, walk-in pantry, access to the second balcony; - Gas fireplace in the living room.
Make this property your haven of peace!
* Please note that one of the rooms has been furnished using artificial intelligence to demonstrate its possibilities.
